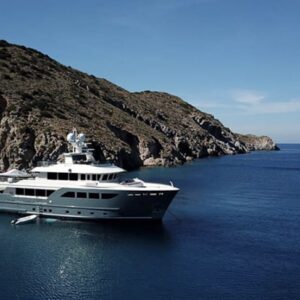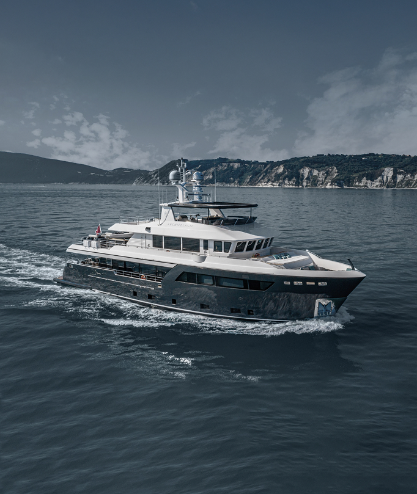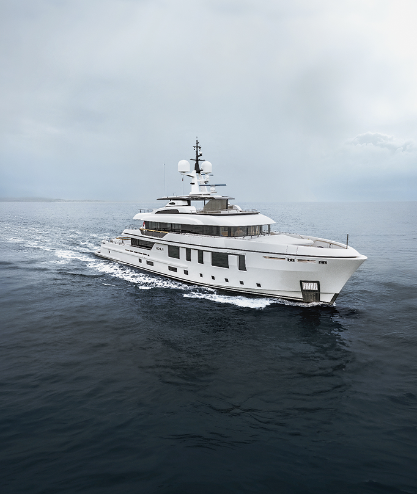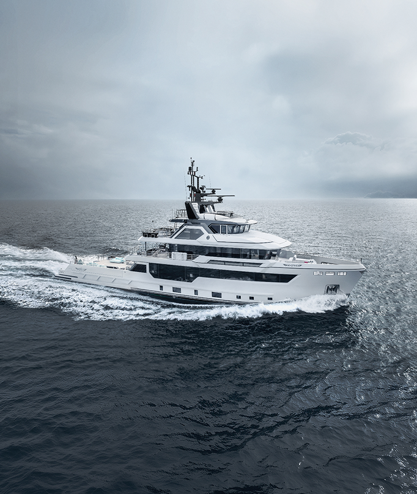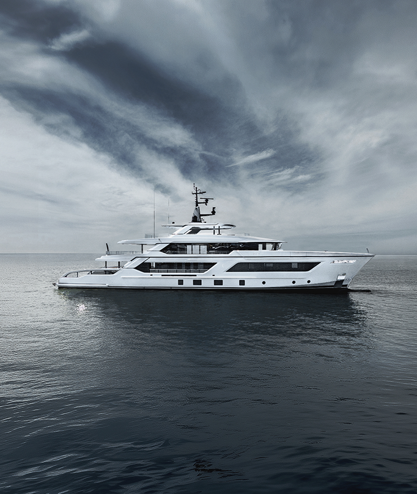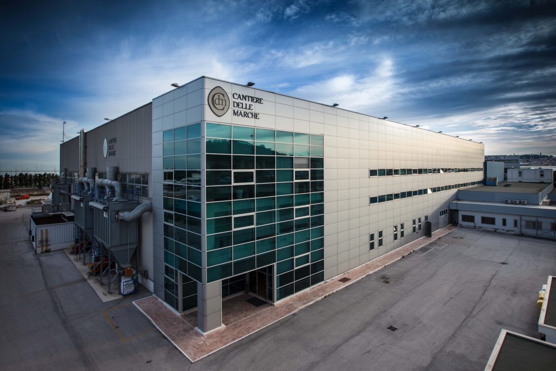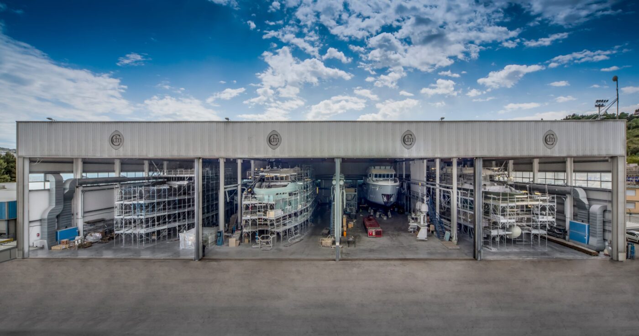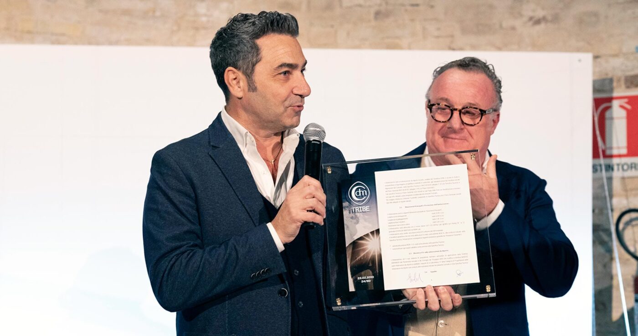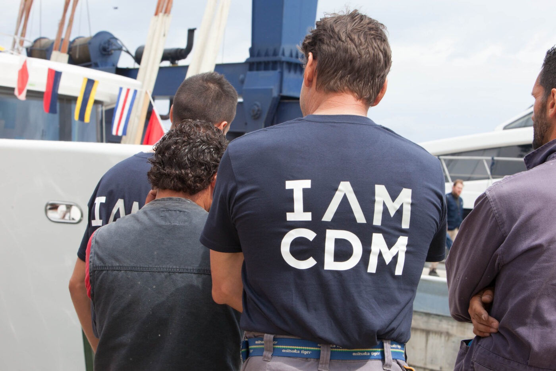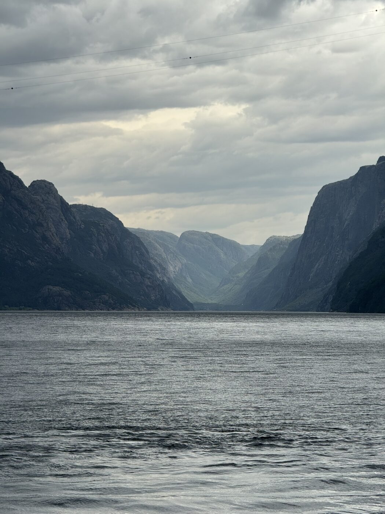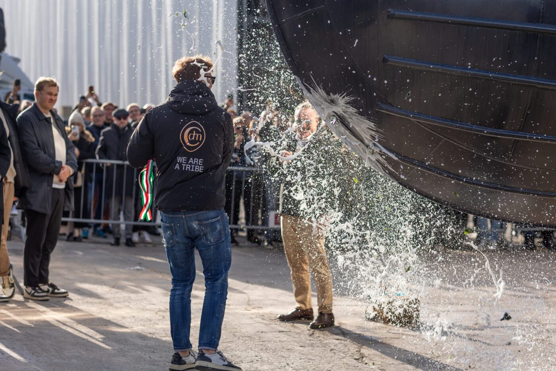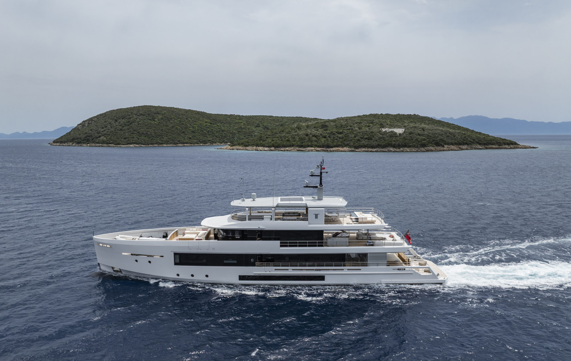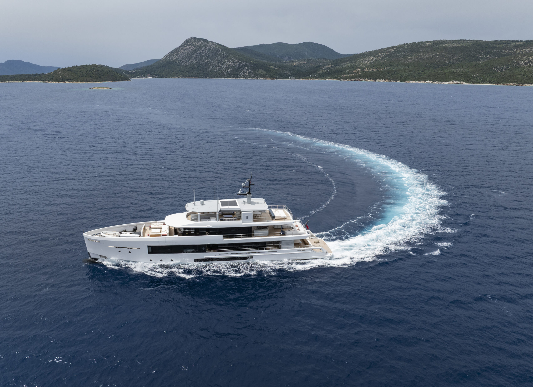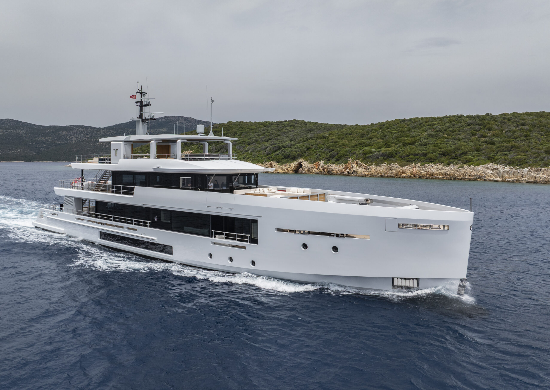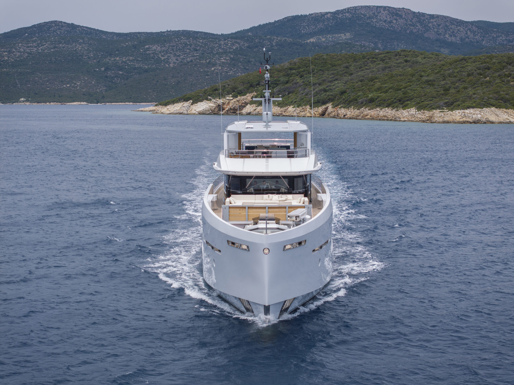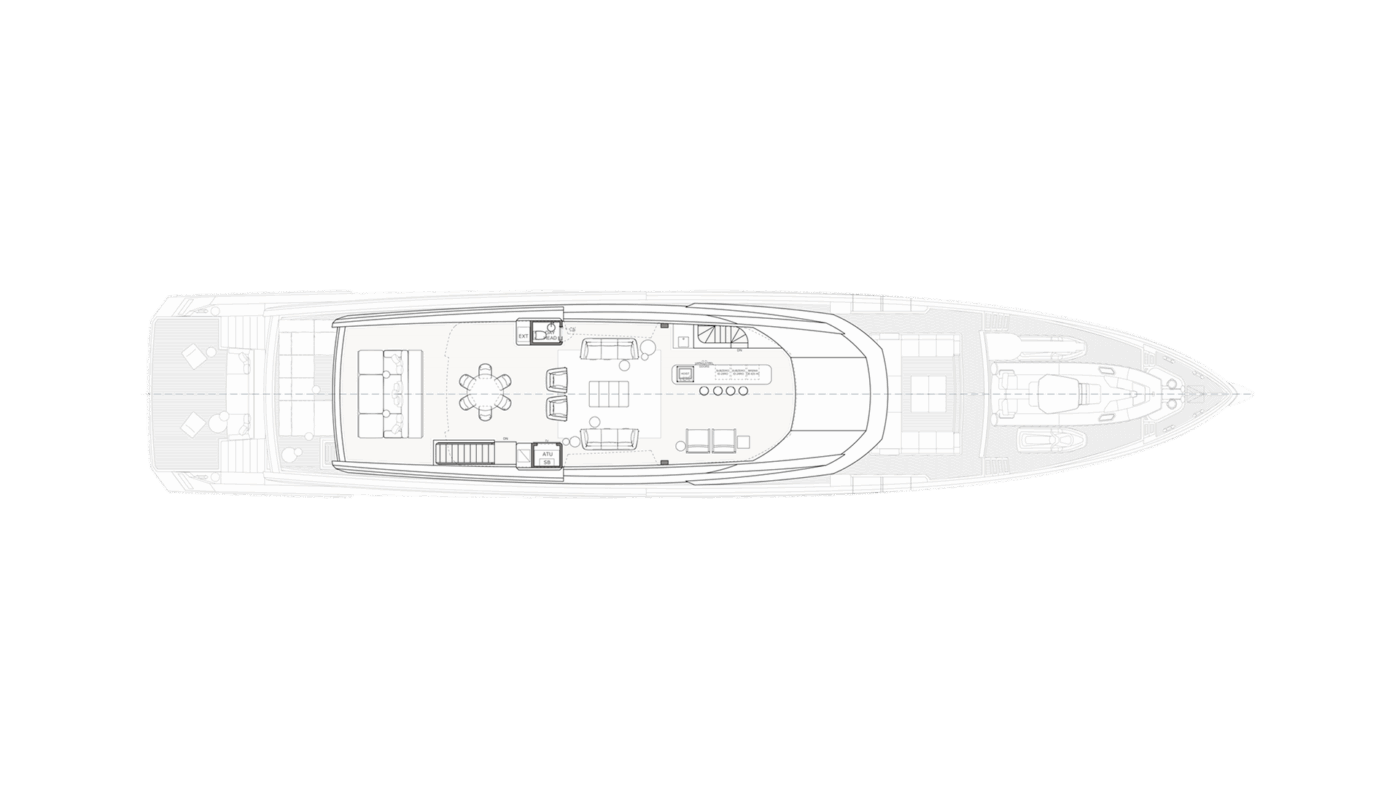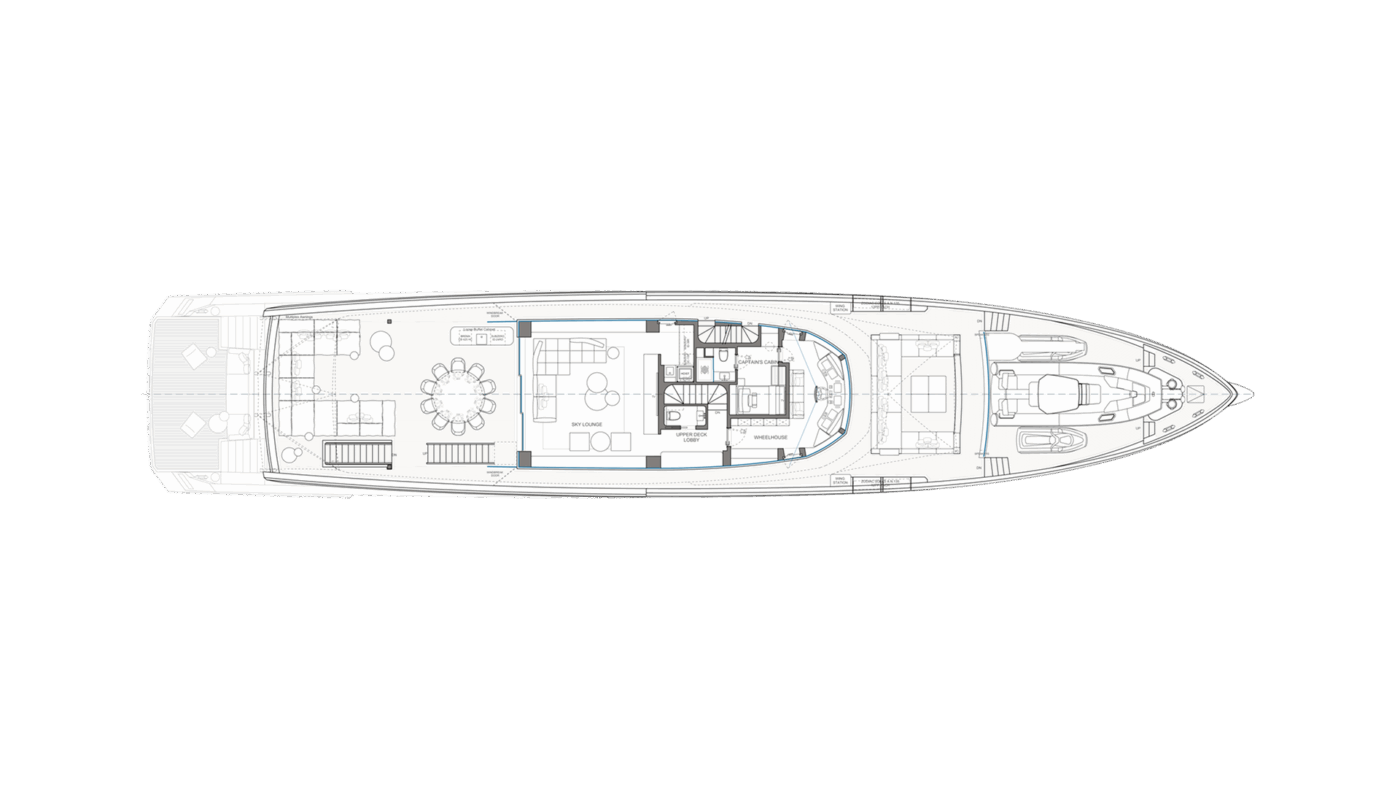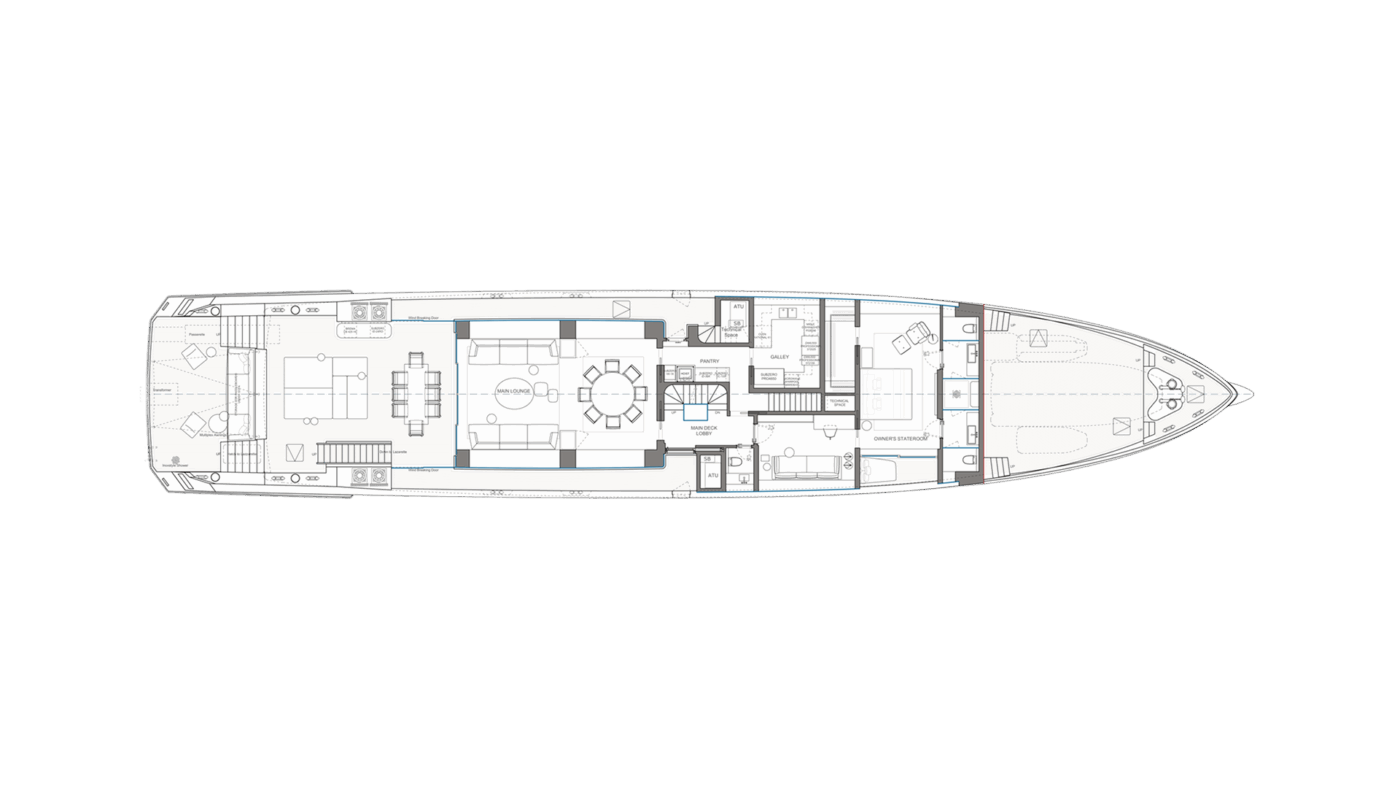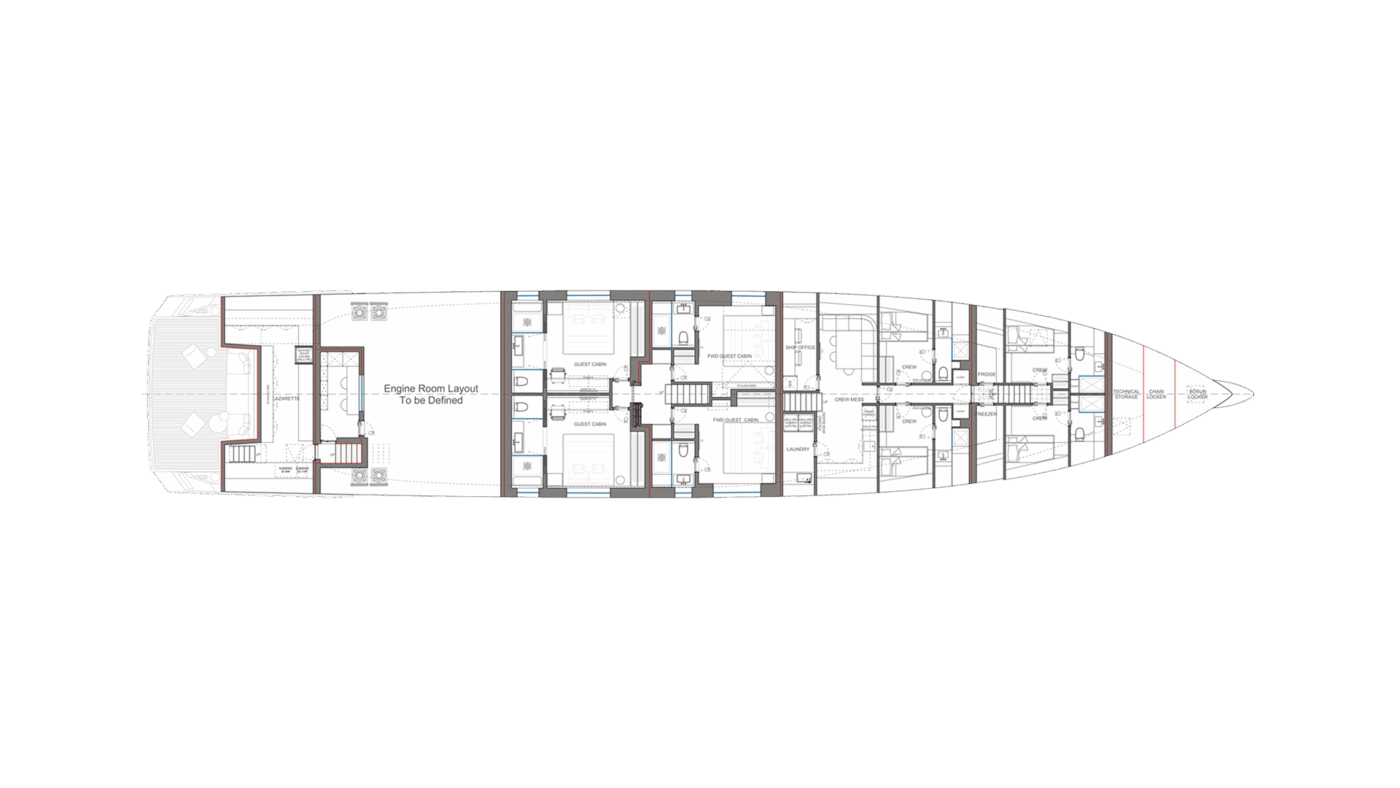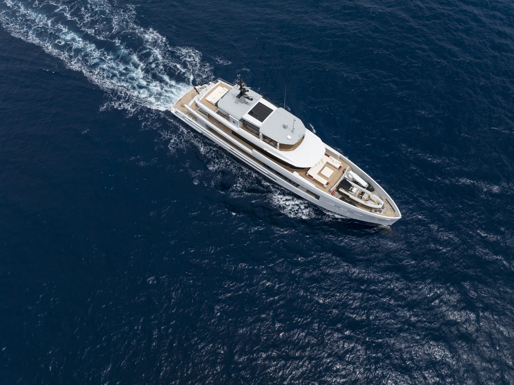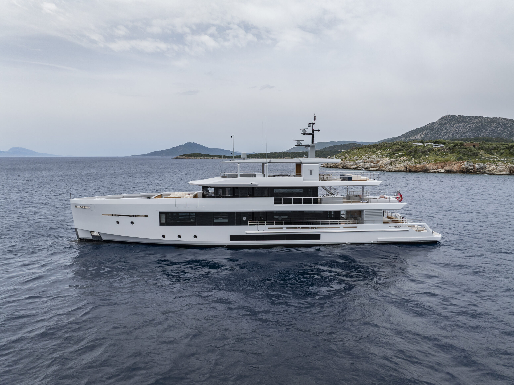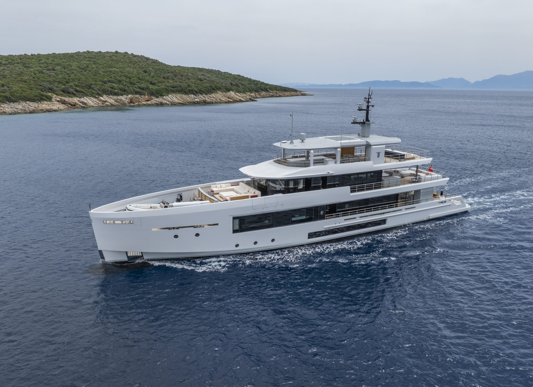Project T, a 45 metre explorer yacht, boasts a sleek exterior designed by Giorgio M. Cassetta, characterized by rigorous lines.
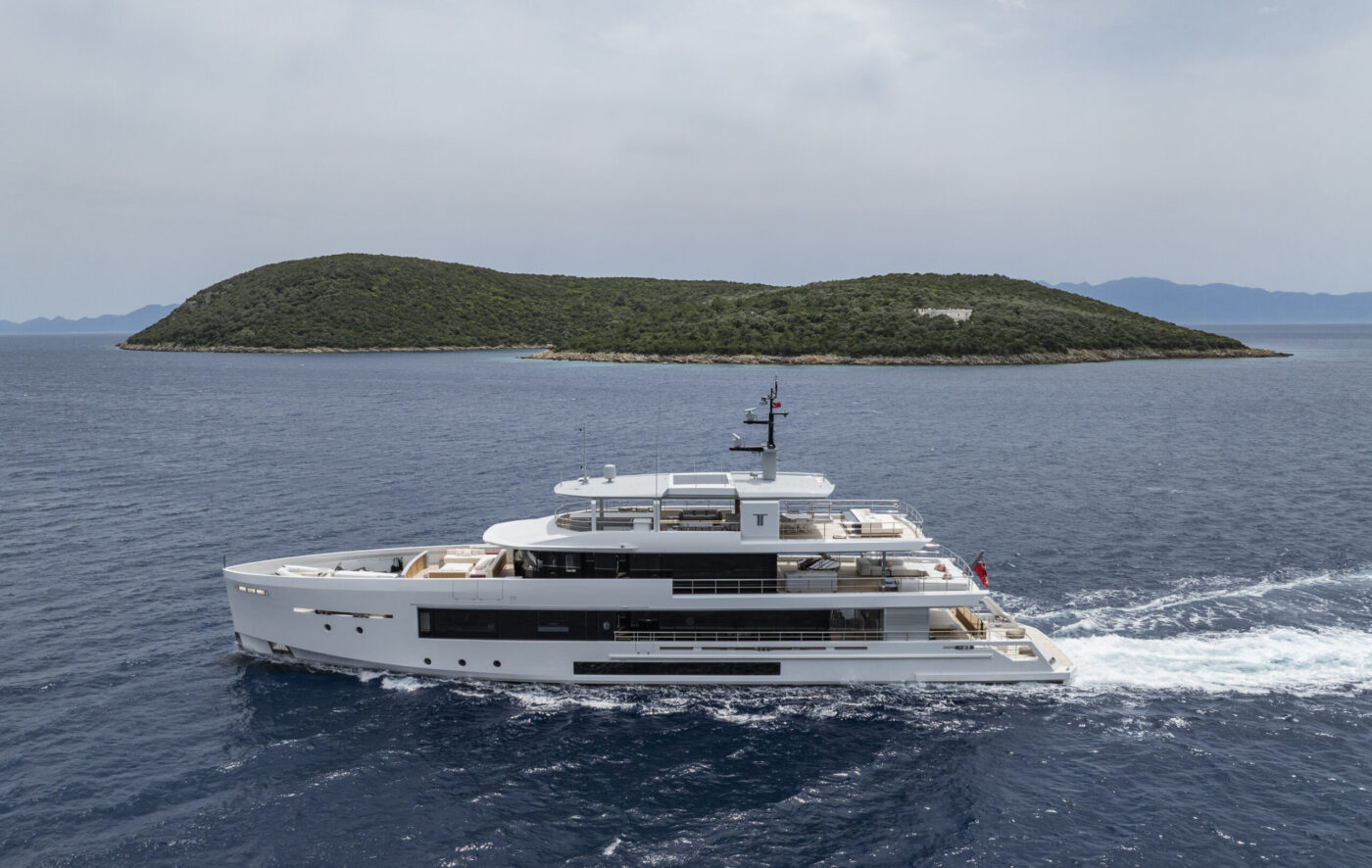


Giorgio M. Cassetta
Exterior DesignMaurizio Paradisi
PhotoIts elegant sheer line seamlessly connects an almost vertical bow to a welcoming transom, featuring an expansive beach area.
General plan
Specifications
Exteriors
The Main and Upper deck are adorned with generous windows, fostering a strong connection with the natural surroundings.
Interiors
Considerable emphasis has been places on open-air living, evident in the spacious al fresco lounging and dining areas, as well as the broad side passages.
Accommodating up to ten guests, Project T offers four spacious suites on the Lower deck. The Owners have reserved the forward section of the Mai deck for themselves, where they can enjoy a full-beam apartment complete with separate his and hers bathrooms, dressing room and an adjoining lounging area. This private retreat ensures their relaxation in complete privacy.
The execution by CdM was outstanding, and I sincerely thank the yard for their dedication in bringing our vision to life.

Moments
Project T has been crafted precisely to his wishes and specifications and the beautifully designed and built explorer yacht touched the water in Ancona under the eyes of the owners and their family.
Project T encapsulates CdM's core values - vision, character, and true ocean-going capability. I want to express my gratitude to everyone involved in the completion of this remarkable explorer yacht. First and foremost, to the Owners for entrusting us with the creation of this extraordinary custom vessel; to her visionary designer, Giorgio Cassetta who pushed us to raise the bar and surpass our own limits; to Arrow Yacht and FGI Yacht Group for their invaluable contributions throughout the process and to Ian Kerr for having shared with us his solid expertise.
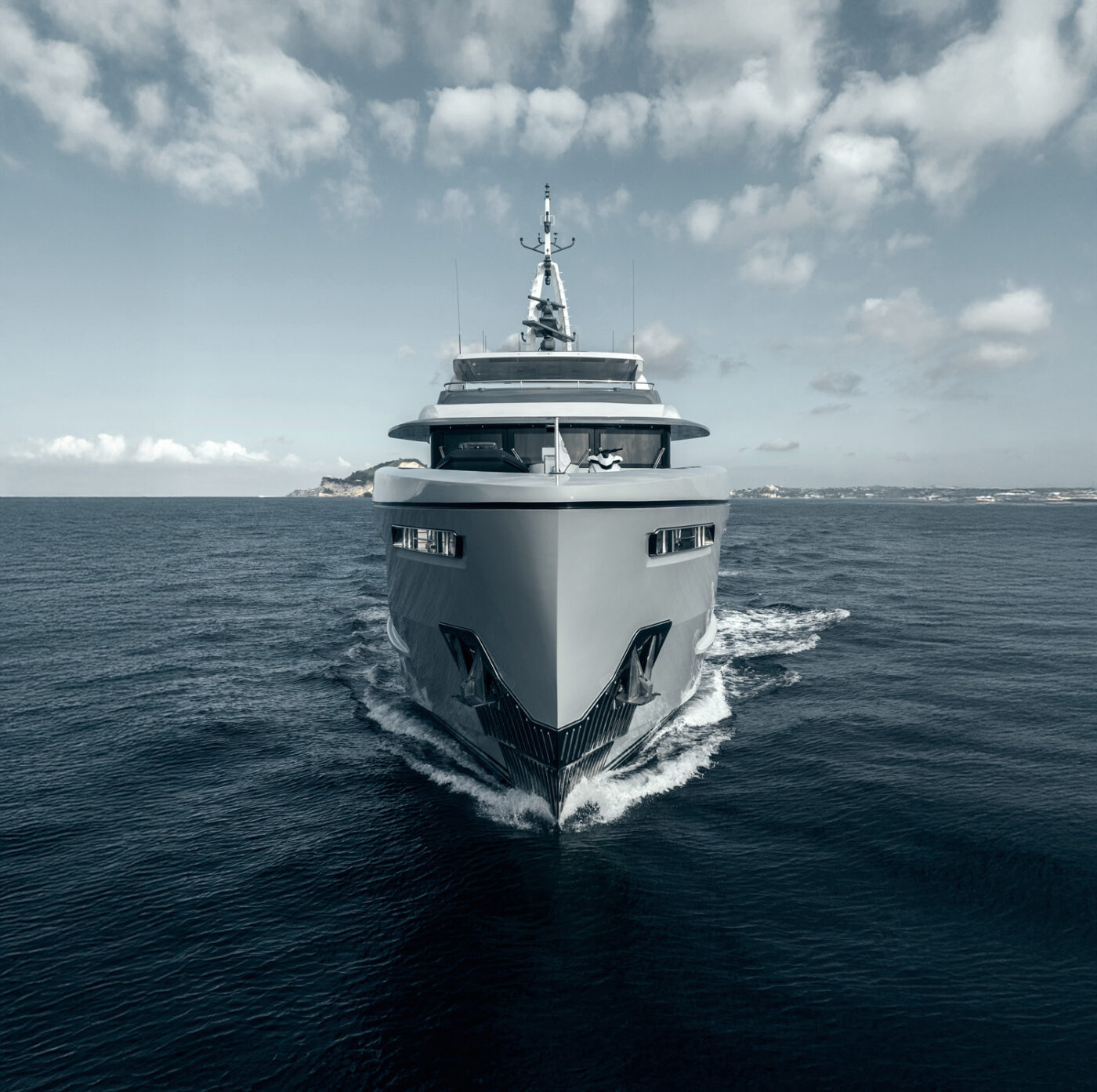
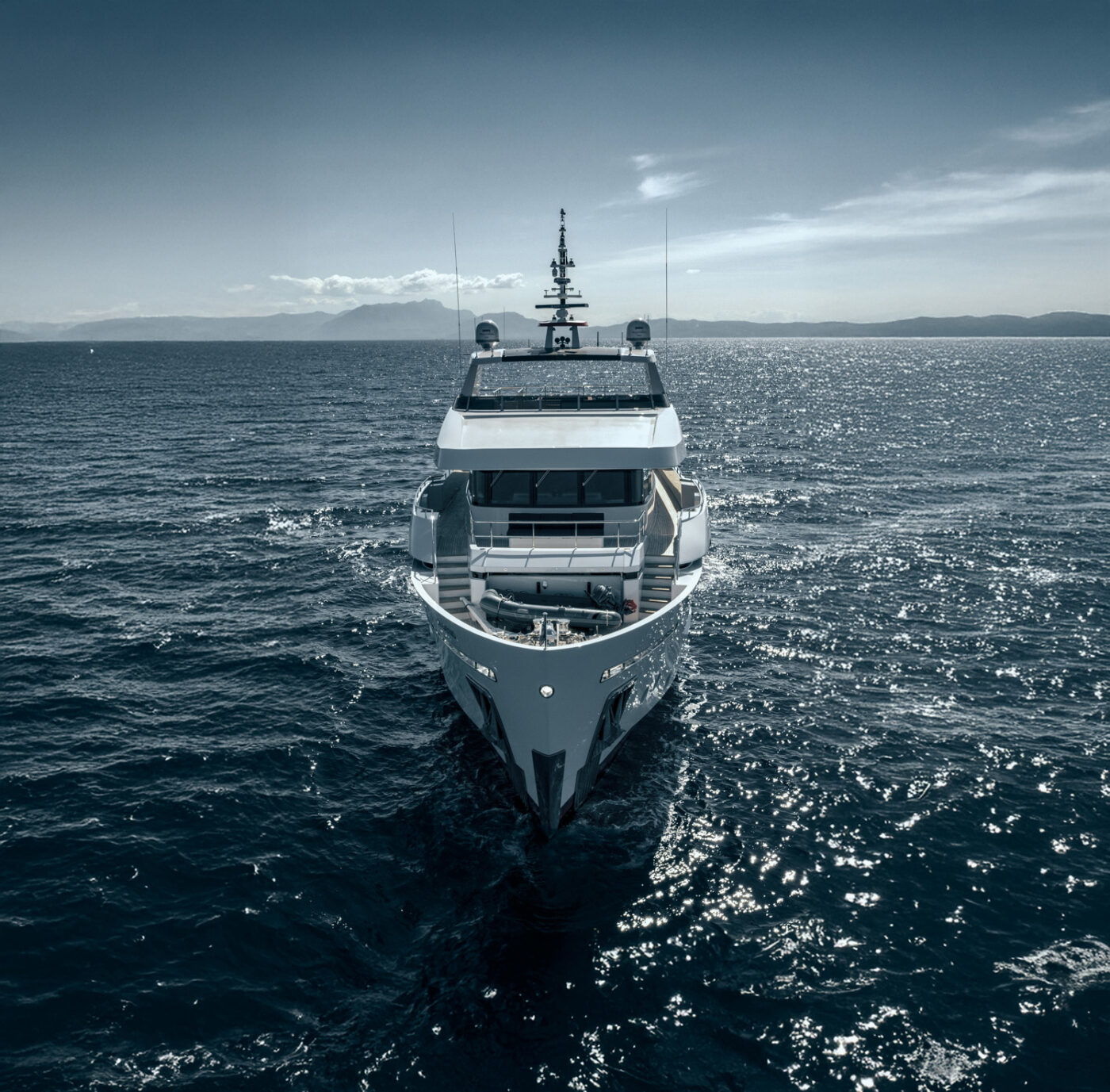
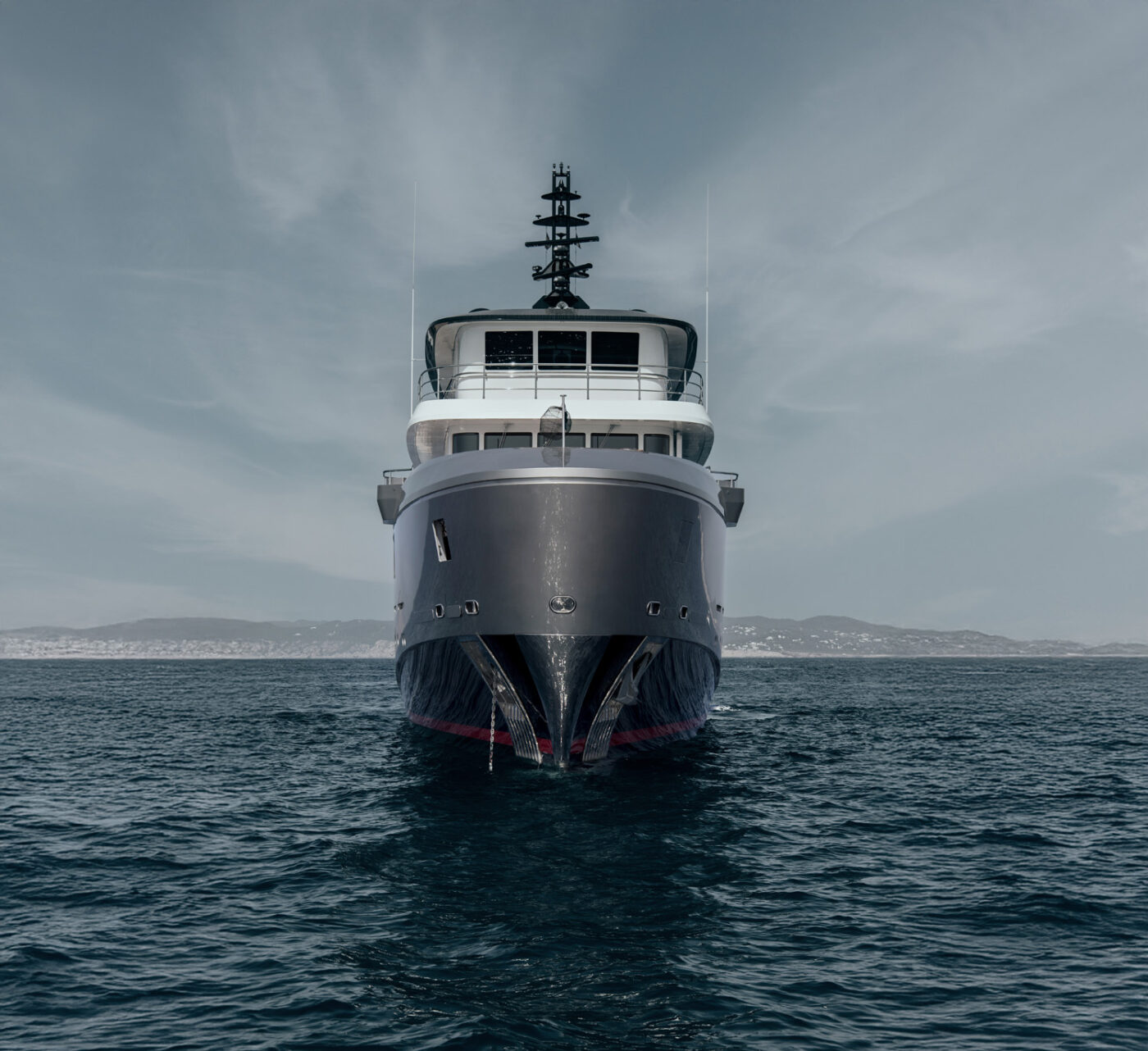
Voyages to
distant horizons
Sailing to remote shores with Cantiere delle Marche’s explorer yachts.
